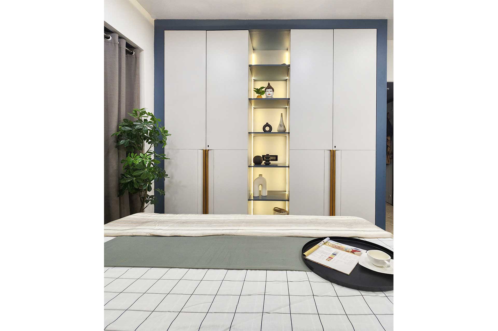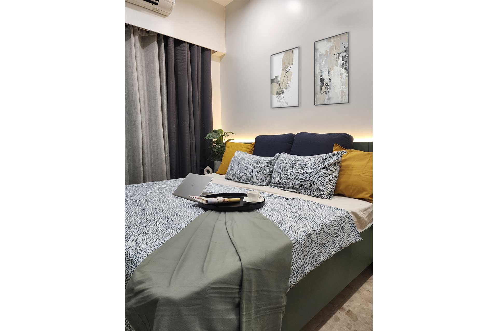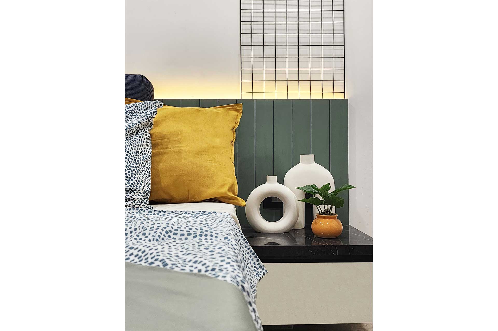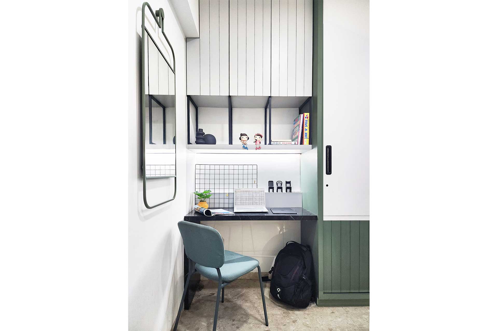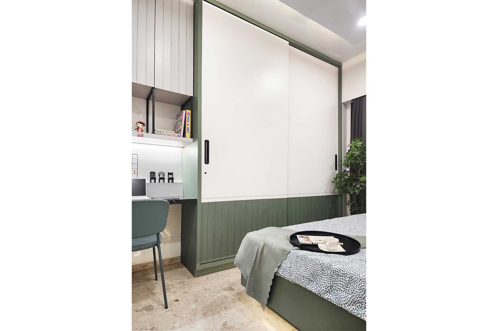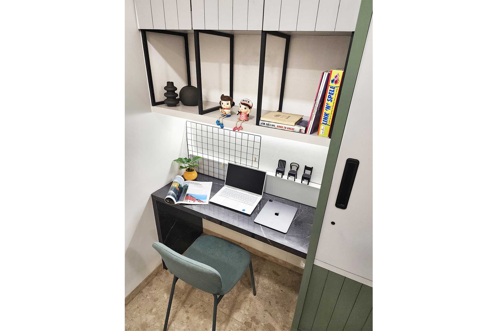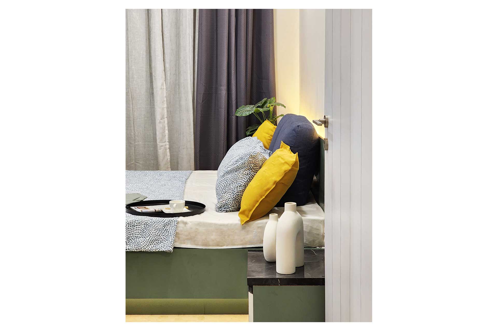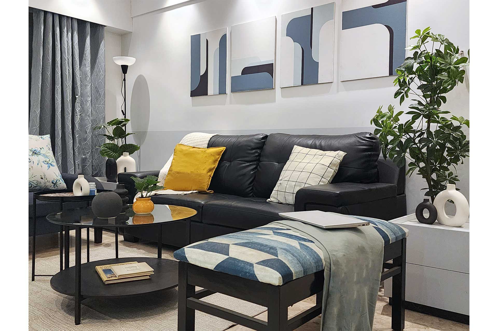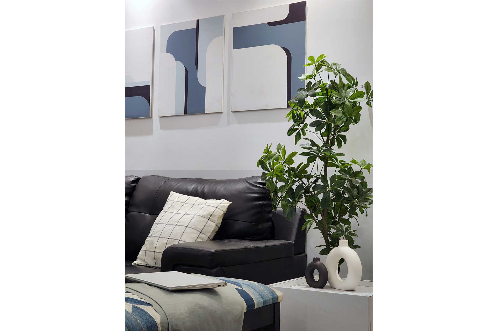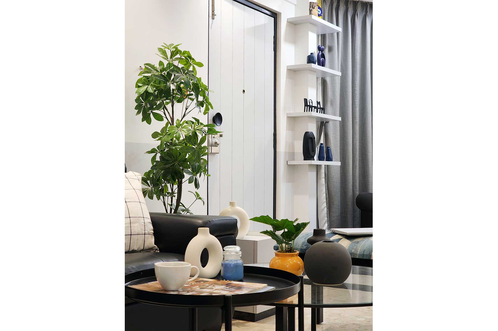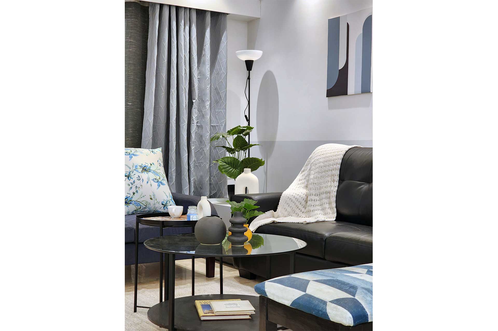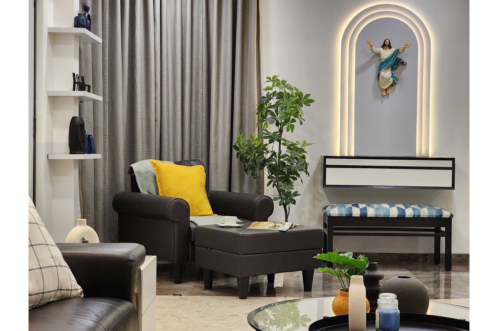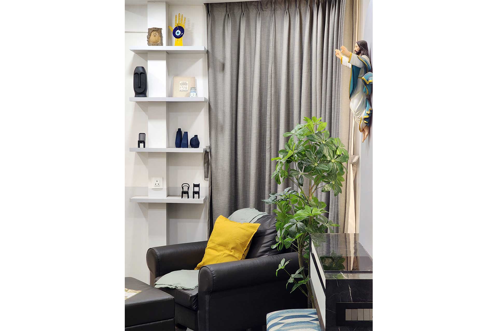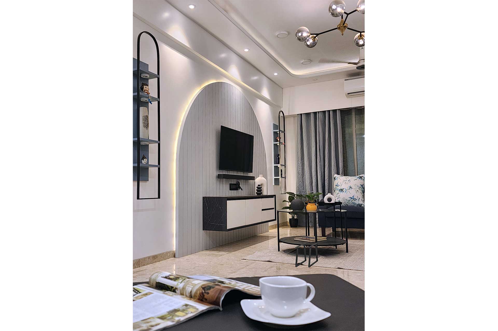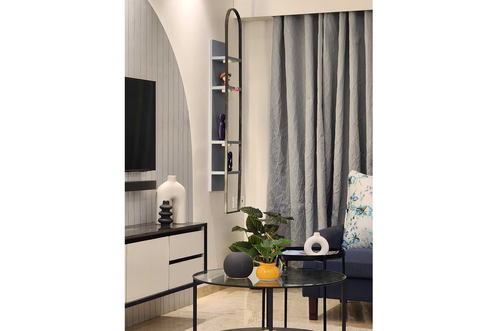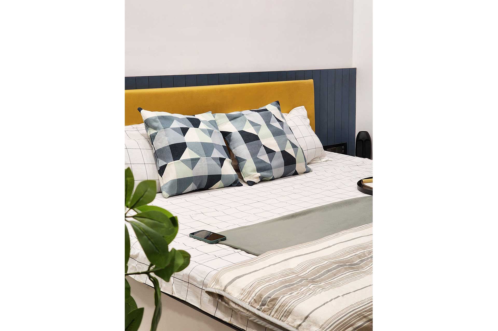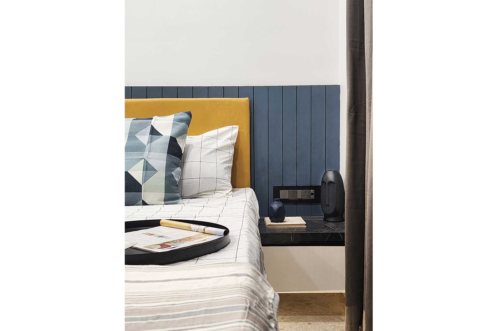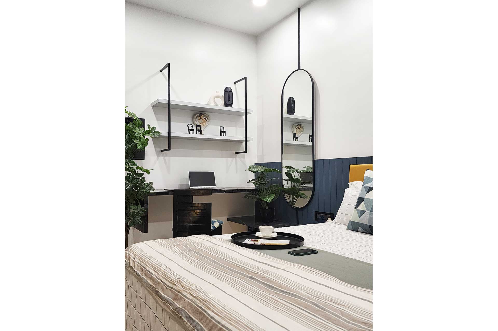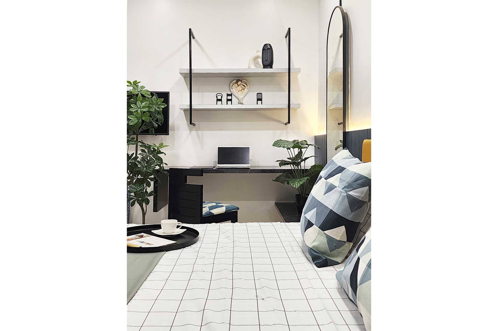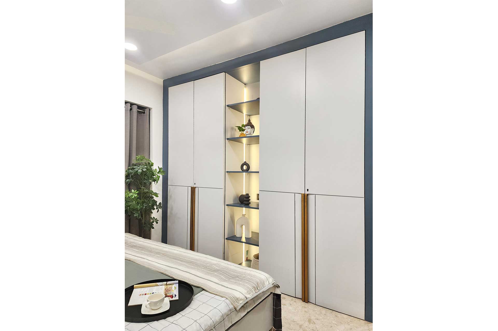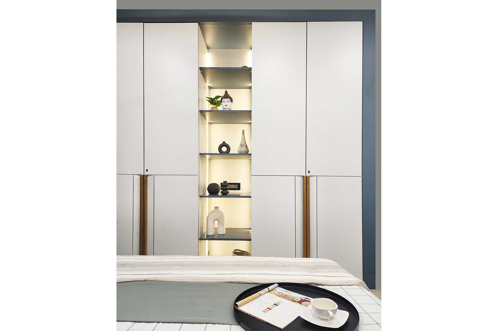LA VISTA
KHARGHAR, NAVI MUMBAI
Area– 850 square-foot
Typology– Residential Interior Design
Principal Architects– Shivangi Thapar & Benson D’Souza
Step into the realm of modern sophistication and familial warmth with our recently completed 2BHK house, tailor-made for a contemporary nuclear family of three. Designed to seamlessly blend style with functionality, this residence embodies the essence of modern living, offering a serene sanctuary for its occupants.
The heart of the home, the living room, beckons with its avant-garde design and inviting ambiance. Curved elements adorn the ceiling, paneling, and balcony extension, lending a sense of fluidity and elegance to the space. Blue greys and black hues dominate the color palette, creating a striking contrast that exudes sophistication and depth. Plush seating arrangements, accented with vibrant throw pillows, offer comfort and style, while sleek coffee tables and minimalist decor add a touch of contemporary flair. Large windows flood the room with natural light, illuminating the space and enhancing its airy feel. Whether lounging with loved ones or entertaining guests, this modern oasis is the perfect setting for moments of connection and relaxation.
The bedrooms are designed to reflect the unique personalities of their occupants while maintaining a cohesive design language throughout. Cool color tones dominate the decor, infusing the spaces with a sense of tranquility and serenity. The master bedroom exudes understated elegance, with its muted palette, clean lines, and luxurious furnishings. A king-sized bed, adorned with plush bedding and accent pillows, serves as the focal point, inviting rest and rejuvenation after a long day. Ample storage solutions ensure clutter-free living, while quirky decor elements add a playful touch to the space.
Central to the design brief was the client’s need for ample storage without sacrificing aesthetics. To meet this requirement, we implemented innovative storage solutions that seamlessly integrated into the design scheme. By utilizing white and neutral tones, we achieved a sense of airiness and lightness, preventing the storage elements from overwhelming the space. The result was a harmonious balance between functionality and style, where storage solutions effortlessly melded into the overall design narrative.
In the kid’s bedroom, vibrant hues and whimsical accents take center stage, creating a playful and imaginative environment perfectly suited to a growing child. Cool blues and greens dominate the color scheme, evoking a sense of youthful energy and vitality. Custom-built storage units and multi-functional furniture maximize space and efficiency, allowing for ample room to play, learn, and grow. From cozy reading nooks to interactive play areas, every corner of this bedroom is designed to inspire creativity and foster exploration.
In conclusion, our modern residence is a testament to the power of thoughtful design in creating a harmonious and functional living environment for a dynamic nuclear family. From the chic living room adorned with curve elements and striking color contrasts to the serene bedrooms tailored to the unique needs of each occupant, every aspect of this home is meticulously curated to enhance comfort, style, and quality of life. Welcome to a space where modern luxury meets familial bliss, and every moment is infused with the joy of contemporary living.
Design firm BeSpace Studio
